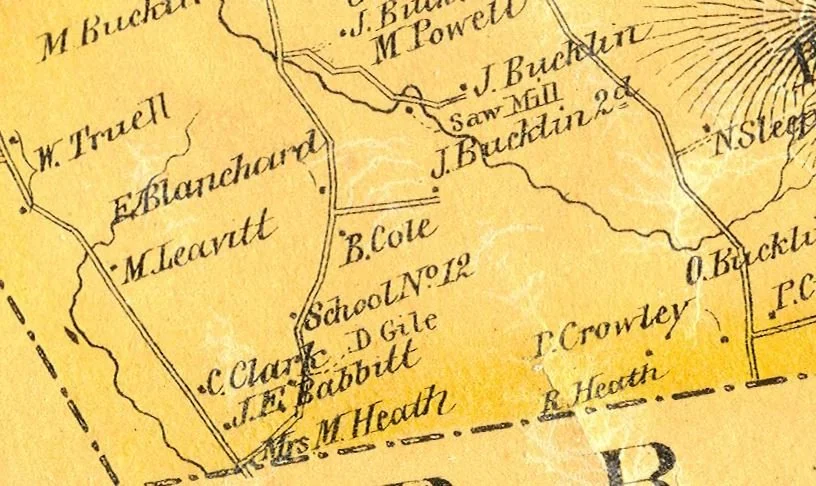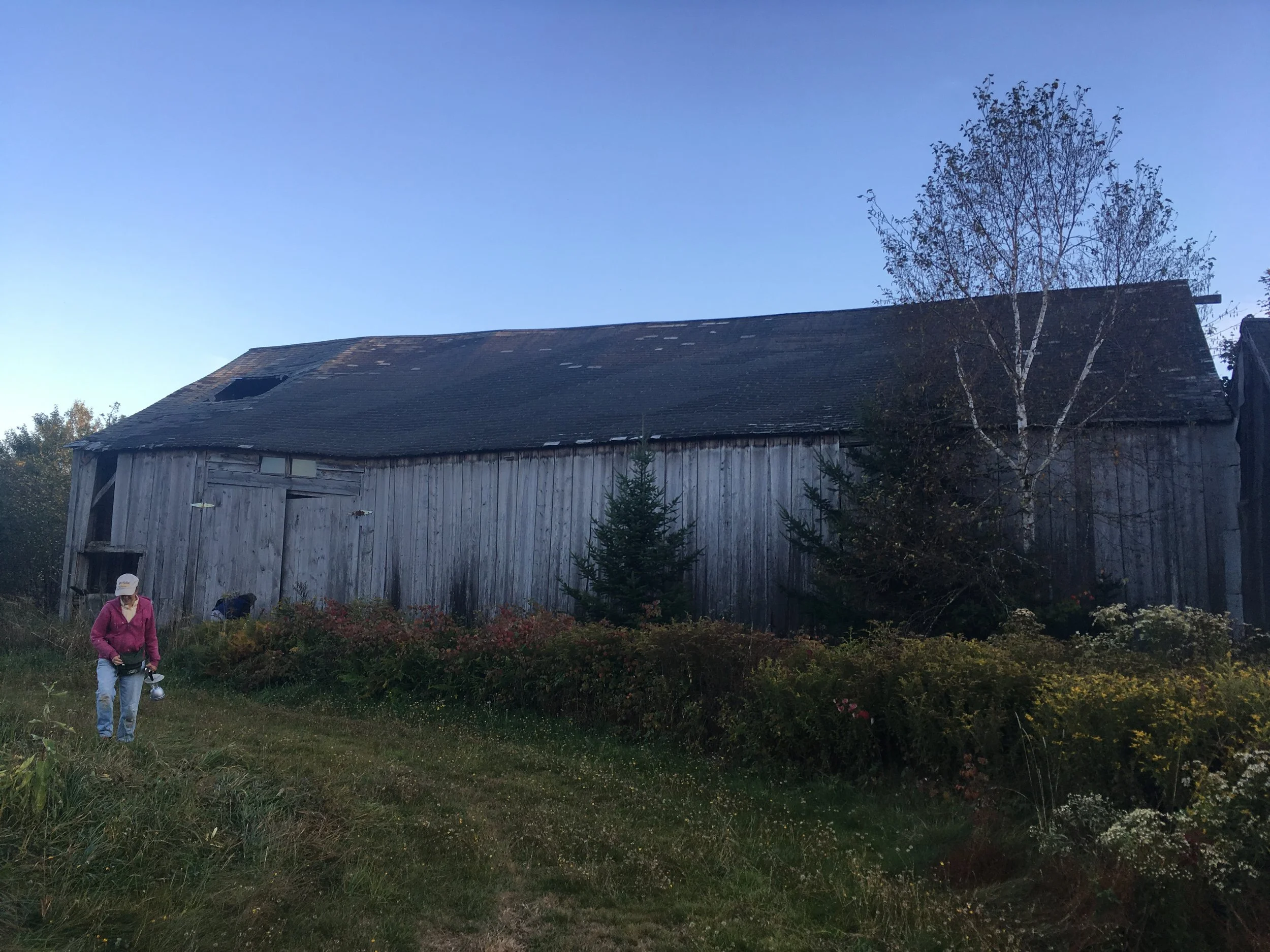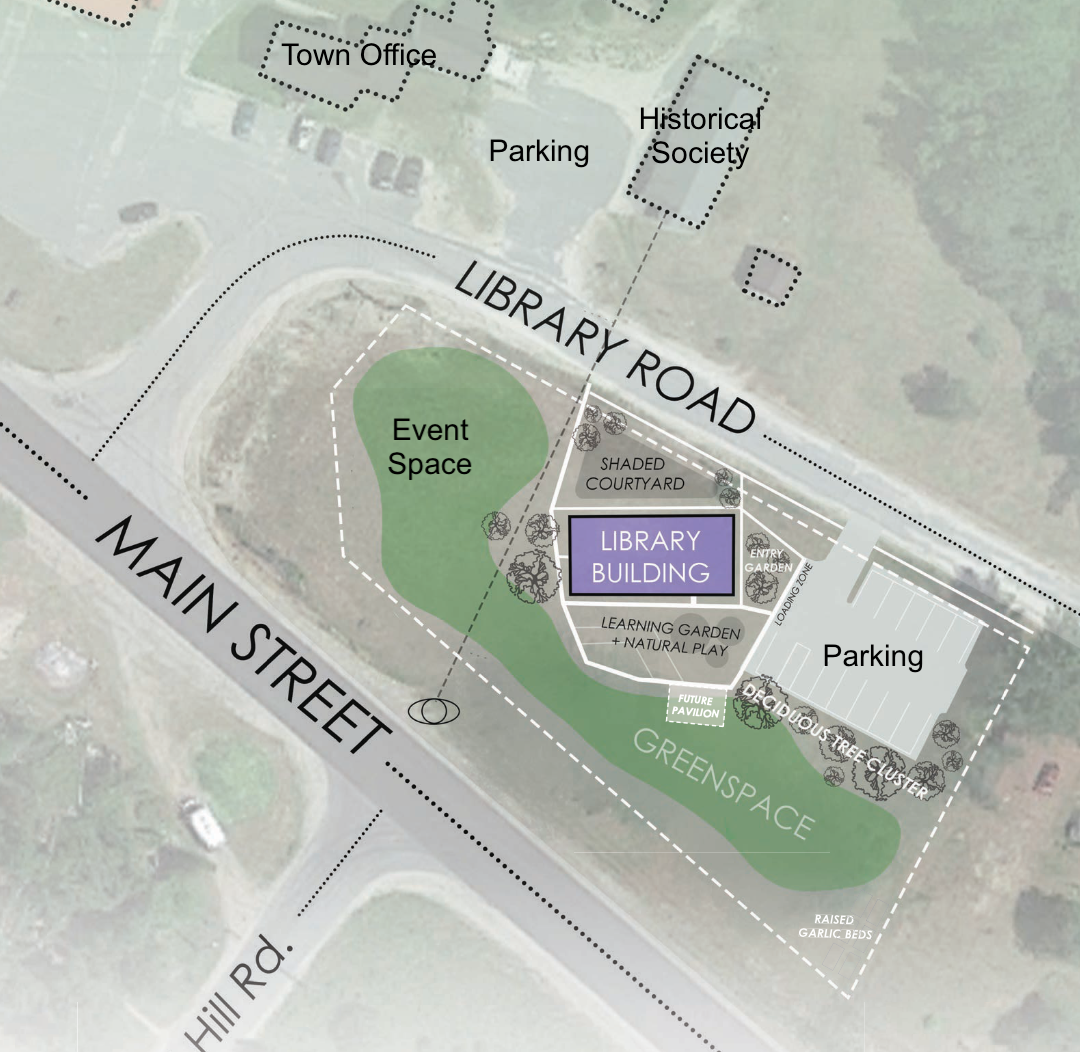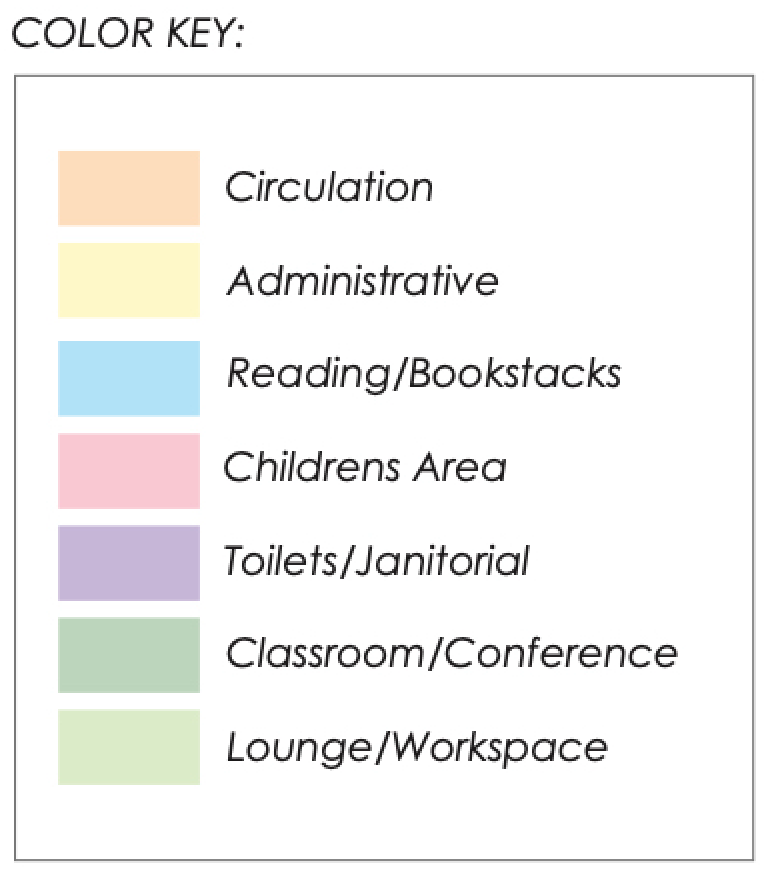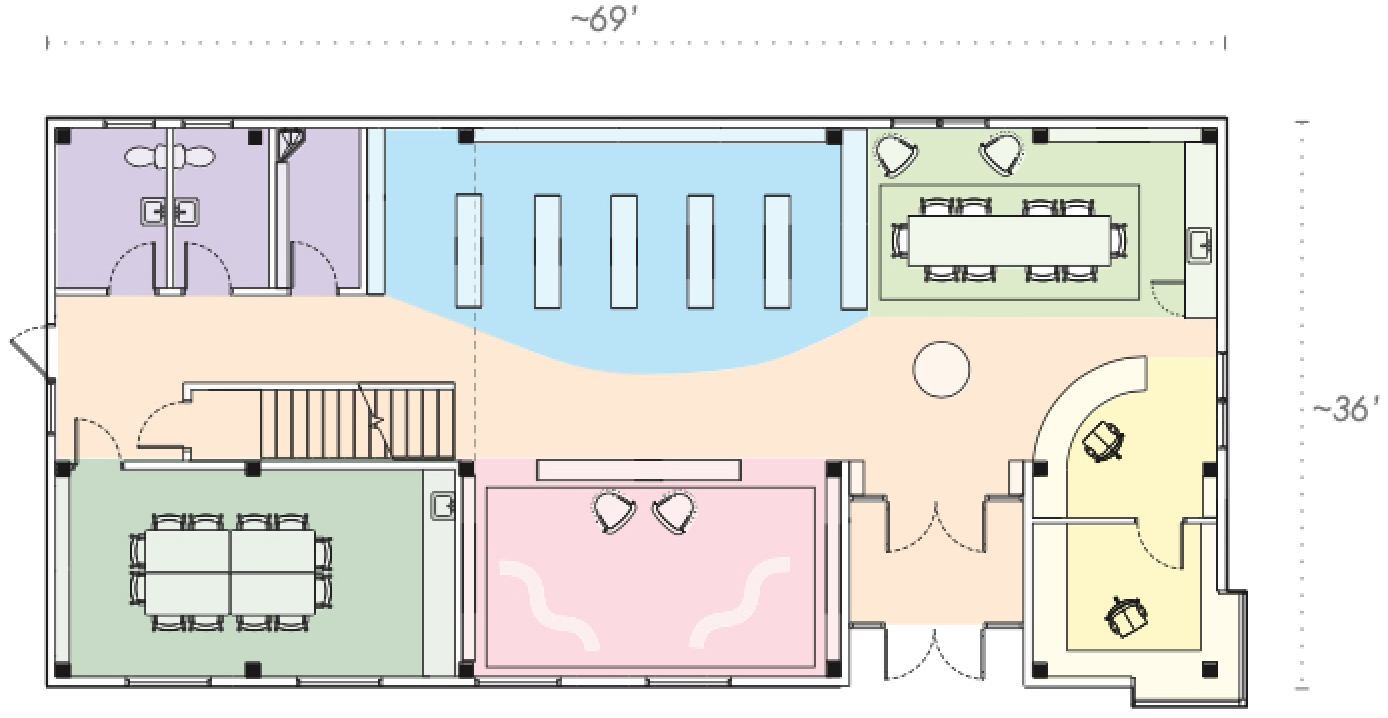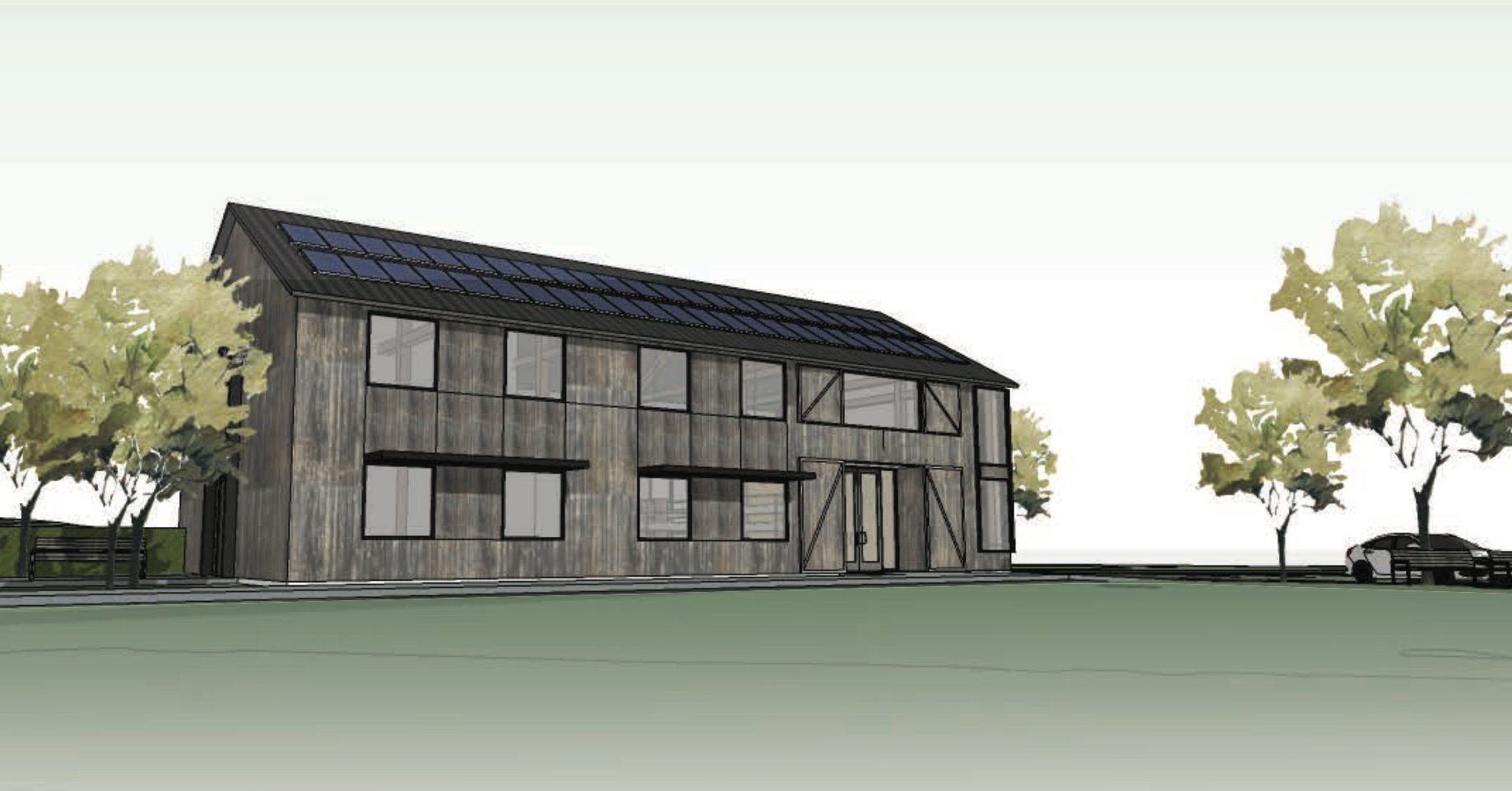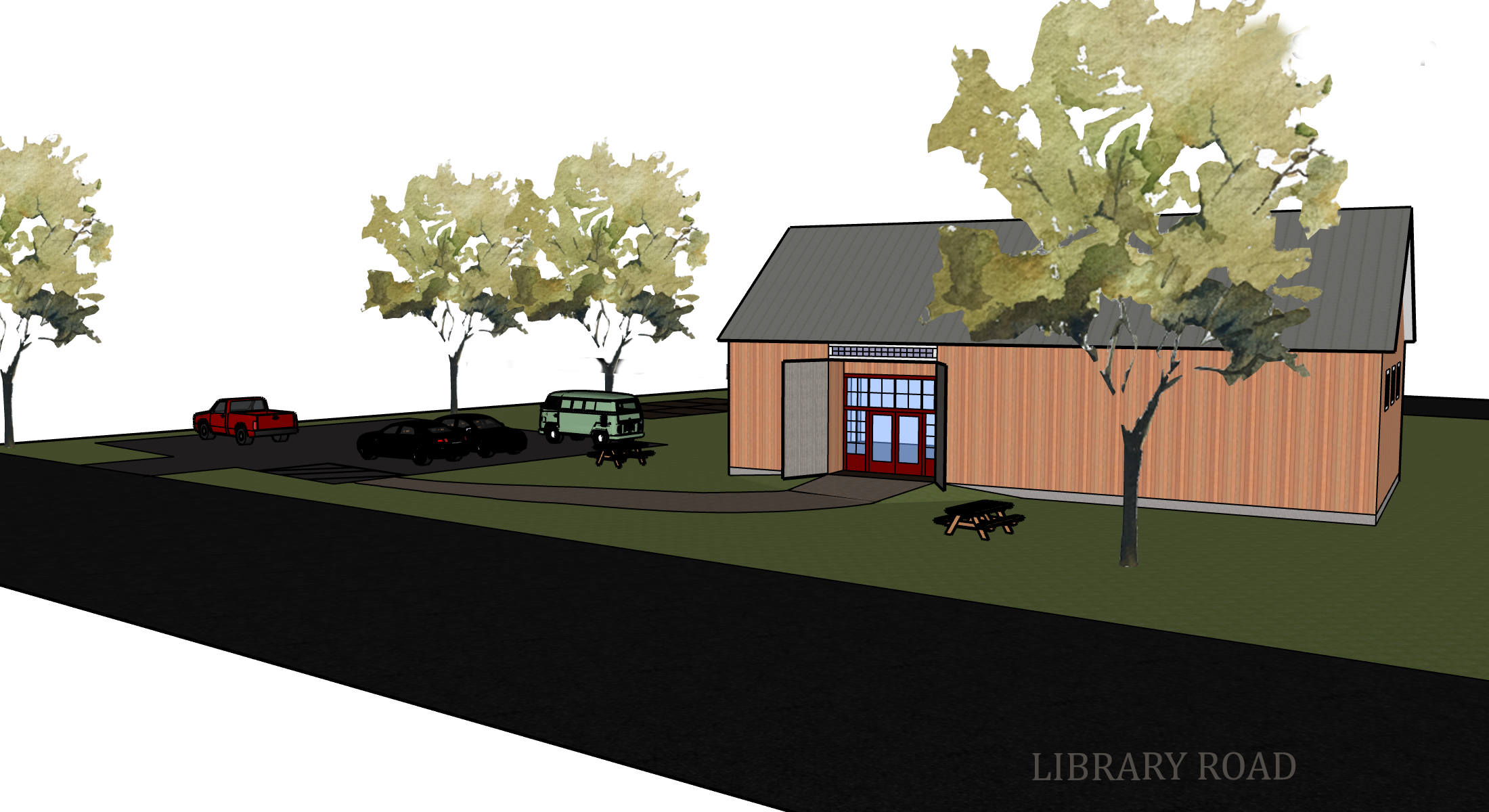
A NEW LIBRARY FOR GRAFTON
A Grafton Landmark
Designs for a new library just didn’t fit Grafton. When cost estimates came back at over $1 million, the Trustees and FOGL recognized that it was time to think more creatively.
When the 200+ year old Cole-Johnson barn on Hardy Hill Road became available, FOGL worked with the owner to dismantle it and develop plans to make it the new home of the Grafton Public Library.
We had two timber framers look at it. Their response: “This is a beautiful frame. Save this!”
Grafton new Town Center
The new library location is much more visible, and creates a town center with the Town Office and Historical Society around the green.
Floor Plans
Space that connects with the outdoors for programming, especially with our neighbors at the town office and historical society.
2nd Floor
The second floor is partially open to below but also includes an additional conference room, reading areas, and storage. 1,640 square feet.
1st Floor
2,480 square feet that includes restrooms, a conference room for 12+ with AV equipment, a space dedicated to children, reading nooks, and more space for books and media circulation.
Basement
2,480 square feet for mechanical and storage; stairs to 1st floor and bulkhead to outdoors.
Exterior
Net Zero Construction
We’ve designed the library with help from Graftonite Paul Leveille of Resilient Buildings Group so that it can produce as much electricity as it consumes for lights, heating, and cooling.
The bottom line: by wrapping the historic timber frame in a super-insulated skeleton, selecting an energy-efficient HVAC unit, and installing solar panels on the south roof slope, this proposed library will save the town money on energy costs. And you’d never know from the inside, which will retain the historic barn frame.
